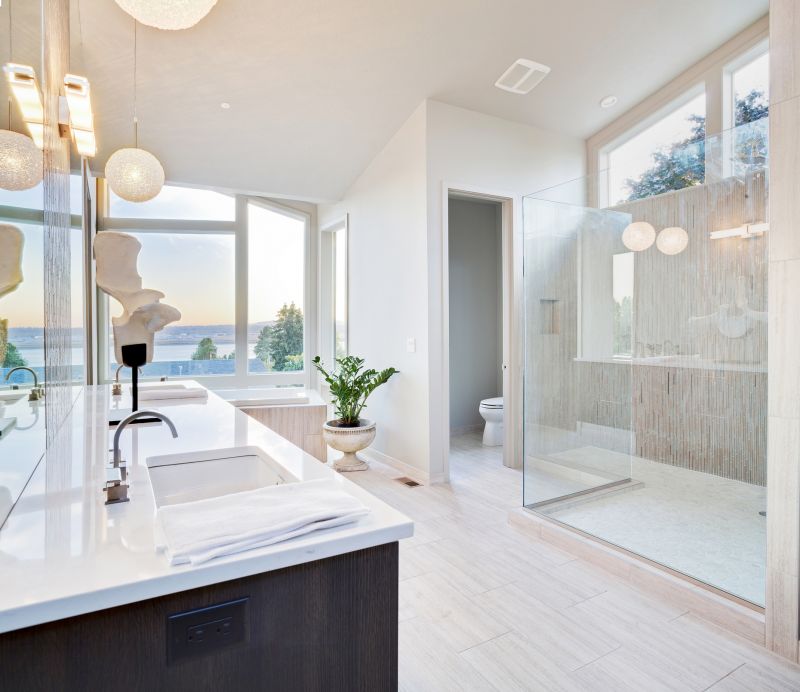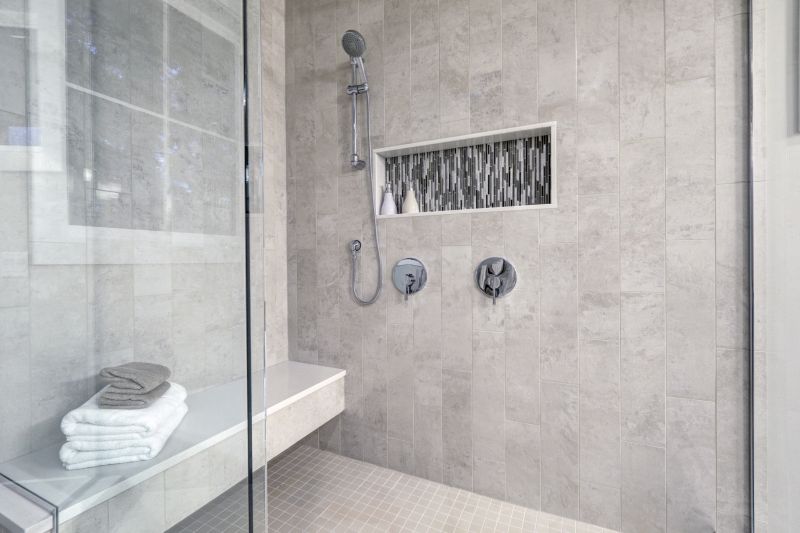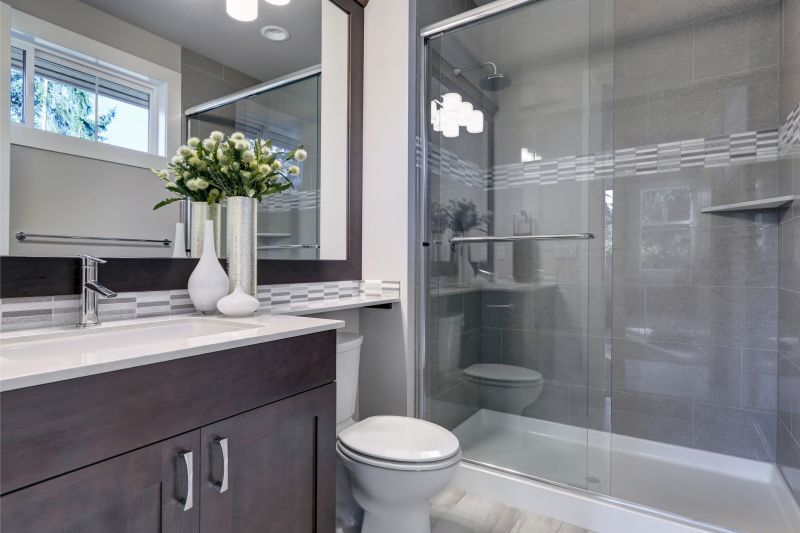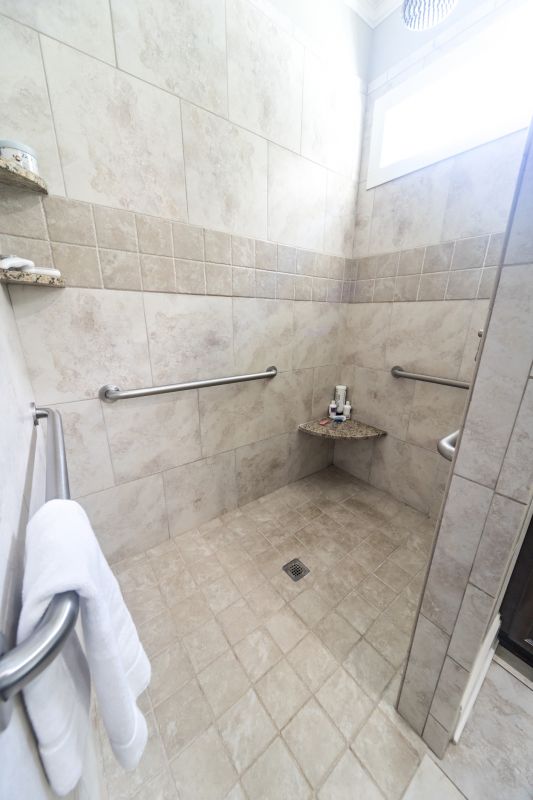Design Tips for Small Bathroom Shower Installations
Designing a small bathroom shower involves maximizing space while maintaining functionality and style. With careful planning, even limited spaces can feature efficient and attractive shower layouts. The choice of layout impacts not only the usability but also the visual appeal of the bathroom, making it essential to explore various options suited for compact areas.
Corner showers utilize two walls, freeing up valuable floor space and creating an open feel. These layouts are ideal for small bathrooms as they optimize corner areas and can be fitted with sliding or hinged doors for easy access.
Walk-in showers eliminate the need for doors or curtains, providing a sleek, seamless appearance. They often feature a single glass panel and can be designed with built-in benches or niches to enhance functionality.

A compact corner shower with glass enclosures maximizes space and offers a modern look.

Incorporating niches into shower walls provides storage without cluttering the space.

Sliding doors are space-saving solutions that prevent door swing interference in tight areas.

A walk-in shower with minimal barriers creates an open, airy feeling in small bathrooms.
| Layout Type | Advantages |
|---|---|
| Corner Shower | Maximizes corner space, suitable for small bathrooms |
| Walk-In Shower | Creates an open feel, easy to access |
| Neo-Angle Shower | Fits into corners, offers more interior space |
| Shower Tub Combo | Combines bathing and showering in limited space |
| Sliding Door Shower | Prevents door swing issues, saves space |
| Glass Enclosure Shower | Enhances visual openness and style |
| Curbless Shower | Provides seamless transition, accessible design |
| Compact Shower Stall | Optimizes small footprints, easy maintenance |
Selecting the right shower layout for a small bathroom requires balancing space constraints with practical needs. Corner showers are popular for their efficient use of corners, while walk-in designs offer a minimalist aesthetic that enhances the perception of space. Neo-angle configurations provide additional interior room, making them suitable for slightly larger small bathrooms. Incorporating features like built-in niches and sliding doors further optimizes functionality without sacrificing style.
Advancements in shower technology and materials continue to expand options for small bathroom layouts. Frameless glass doors and panels provide a sleek appearance, while waterproof wall panels reduce maintenance. Customizable options allow for tailored solutions that fit specific space dimensions and aesthetic preferences. By carefully selecting layout and design elements, small bathrooms can achieve a modern, spacious feel despite their limited footprint.


